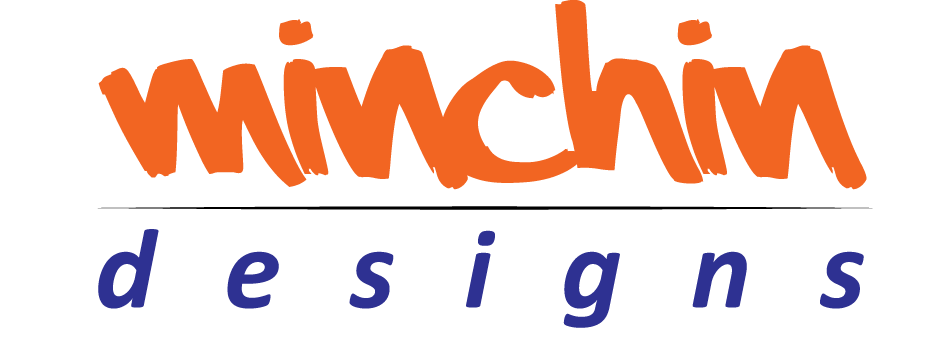MAKE YOUR VISUALISATION A 3D DESIGNED VIRTUAL REALITY.
Helpful for presentations, fly through's or 3D drafts/concepts of a construction project, is a awsome way to present 2D architectural drafts of buildings or structures to clients to give them a 3D taste of what they can expect before a specific project is completed, setting them more at ease.
VIEW OF THE MAIN GATE
VIEW OF PRISON CELL UNIT
VIEW OF ADMINISTRATION UNIT
SHOWROOM
SHOWROOM FRONT VIEW
INSIDE "SECURE UNIT"
SHOWROOM ENTRANCE AND INNER VIEW
Once a 3D Concept is completed, like a building, showroom, plant or property, still images can be made at any angle required. 2D designs can be integrated with 3D images that can be used in presentation slides, to help get your message across.
Like this example of a Security Solution for a plant:
Each image presents the chain reaction caused by the intruder trying to get into a secured area. The presenter can stop slides to discuss each point of interest at his / her leisure.
KITCHEN PRESENTATIONS
To give your prospect a better idea of your idea!
Kitchens (Designed for Boelies Home Renovations)
Bedrooms (Designed for Boelies Home Renovations)
Bars (Designed for Boelies Home Renovations)






















No comments:
Post a Comment